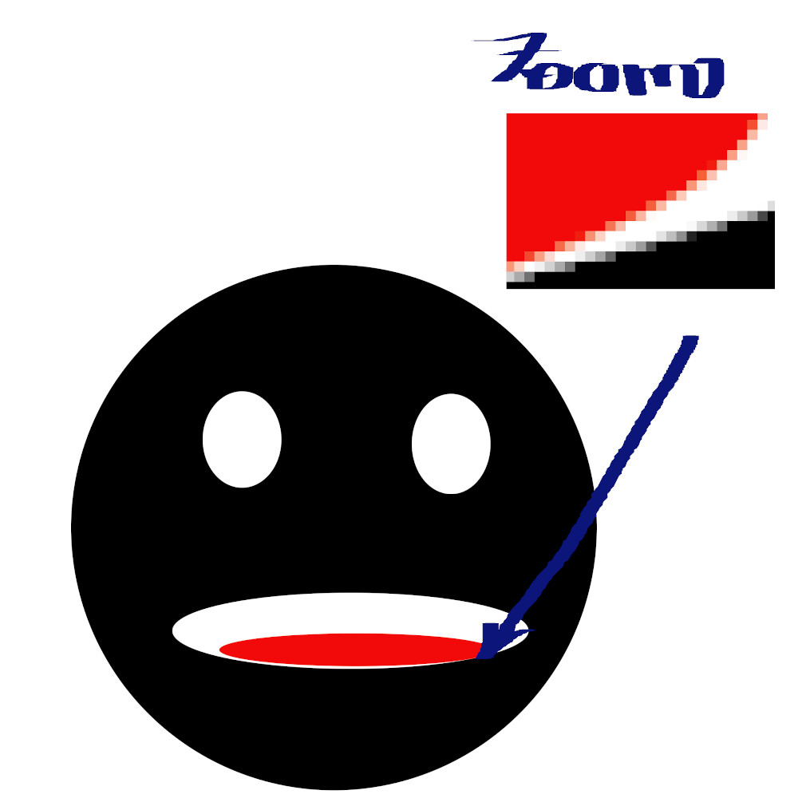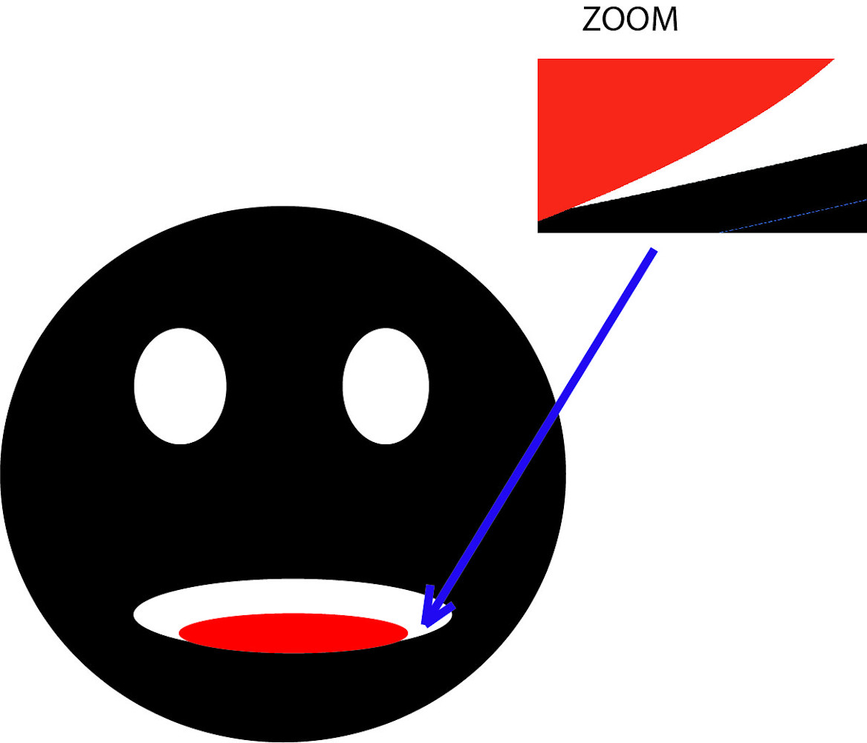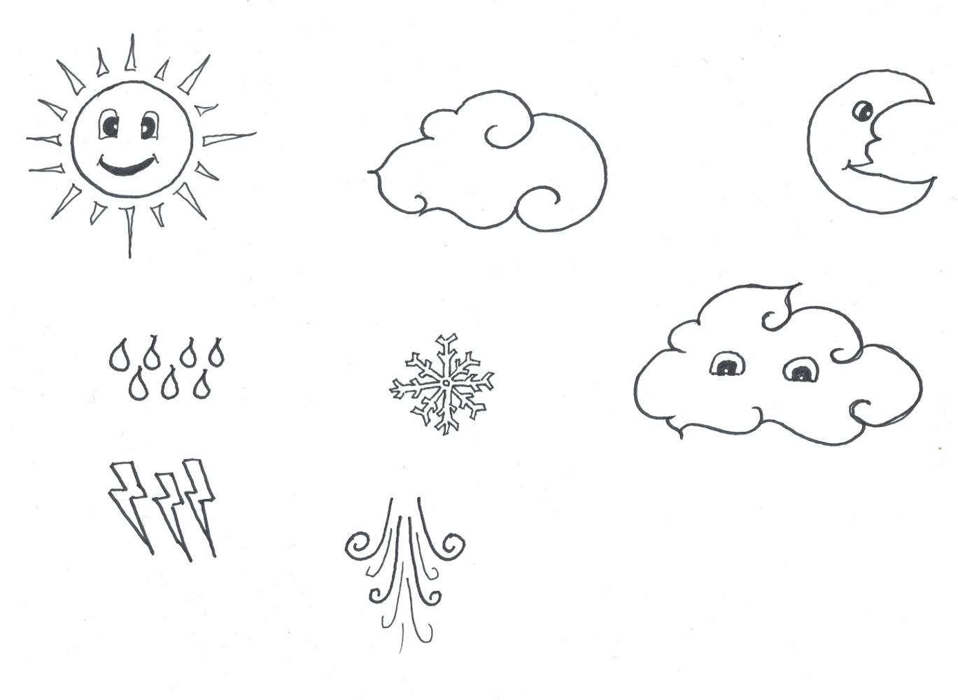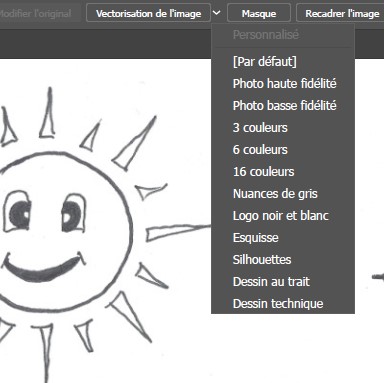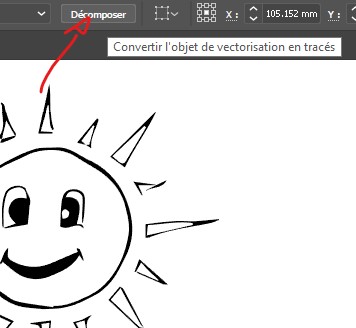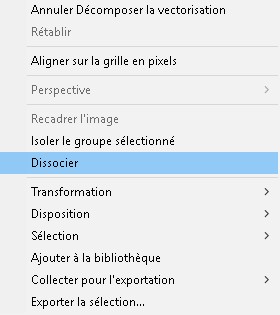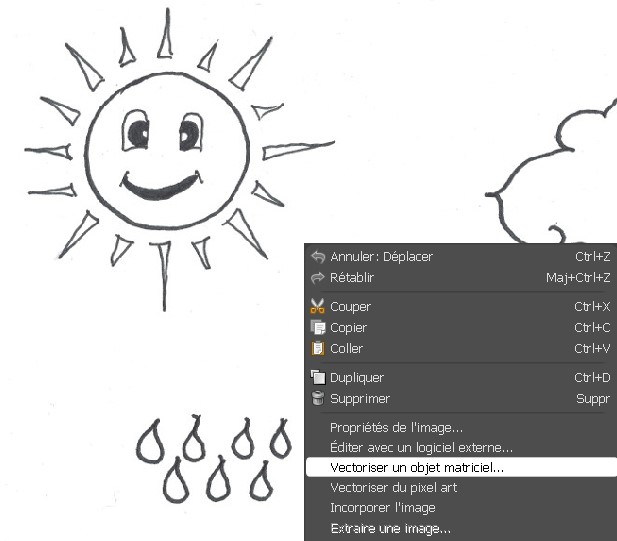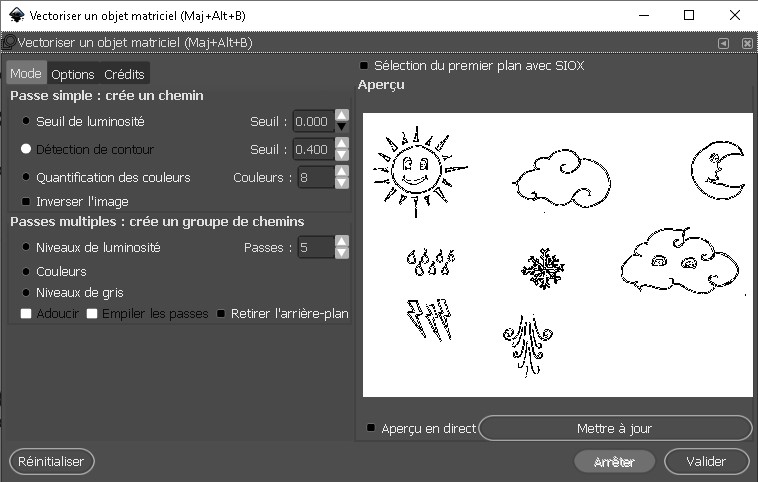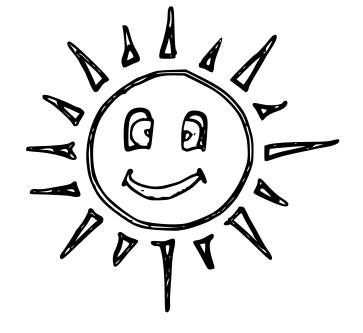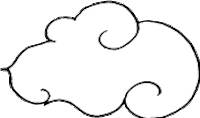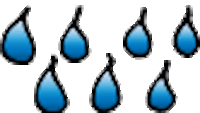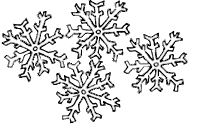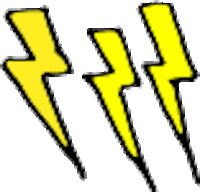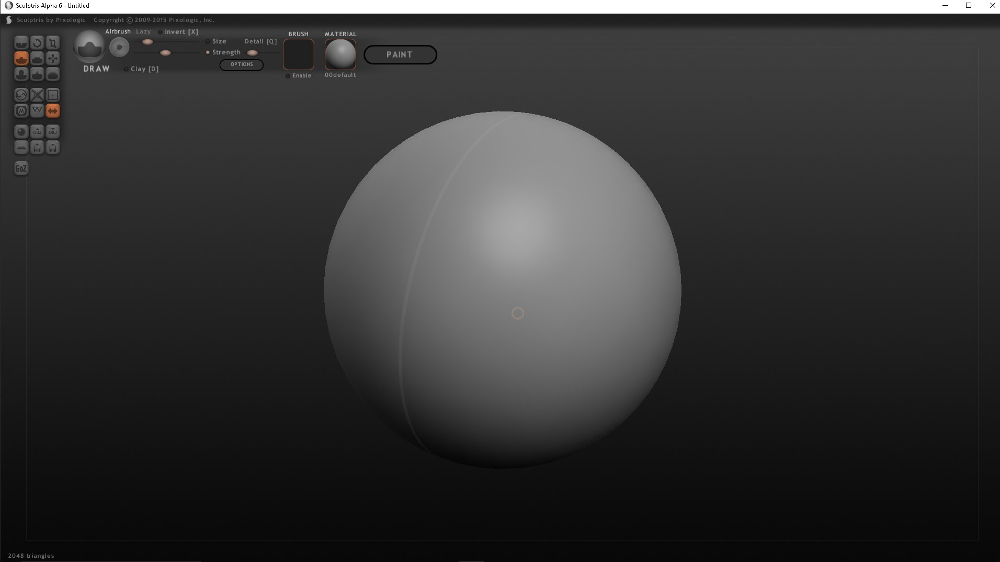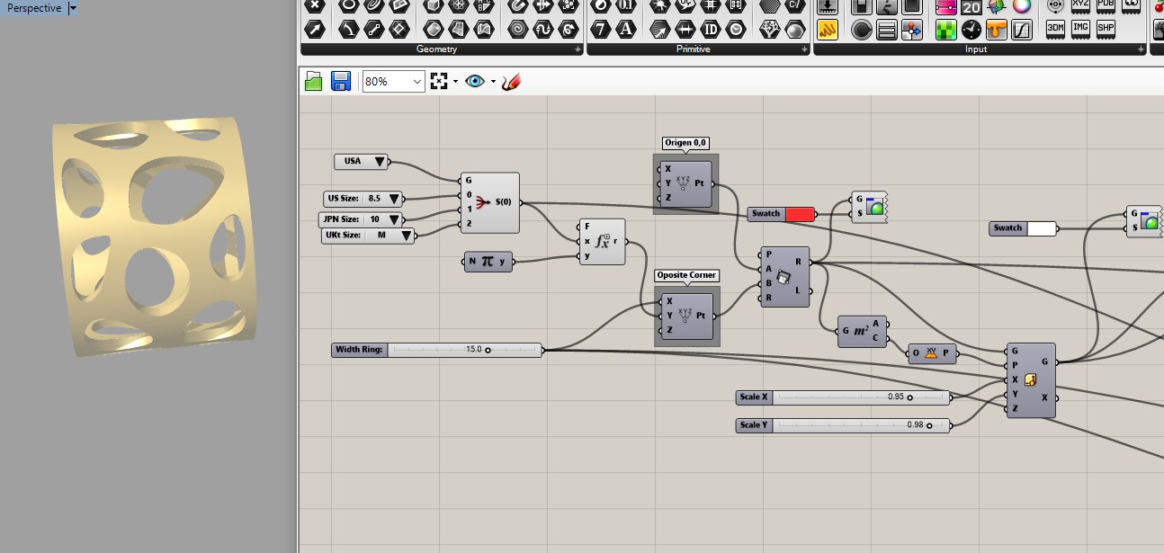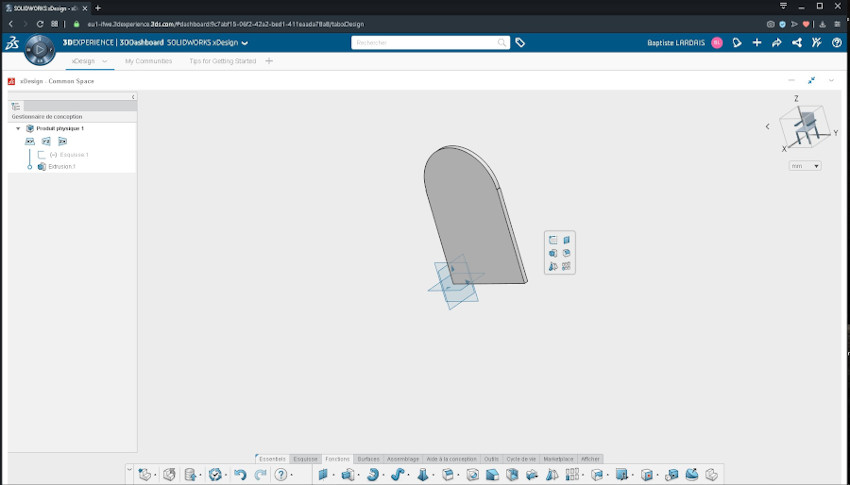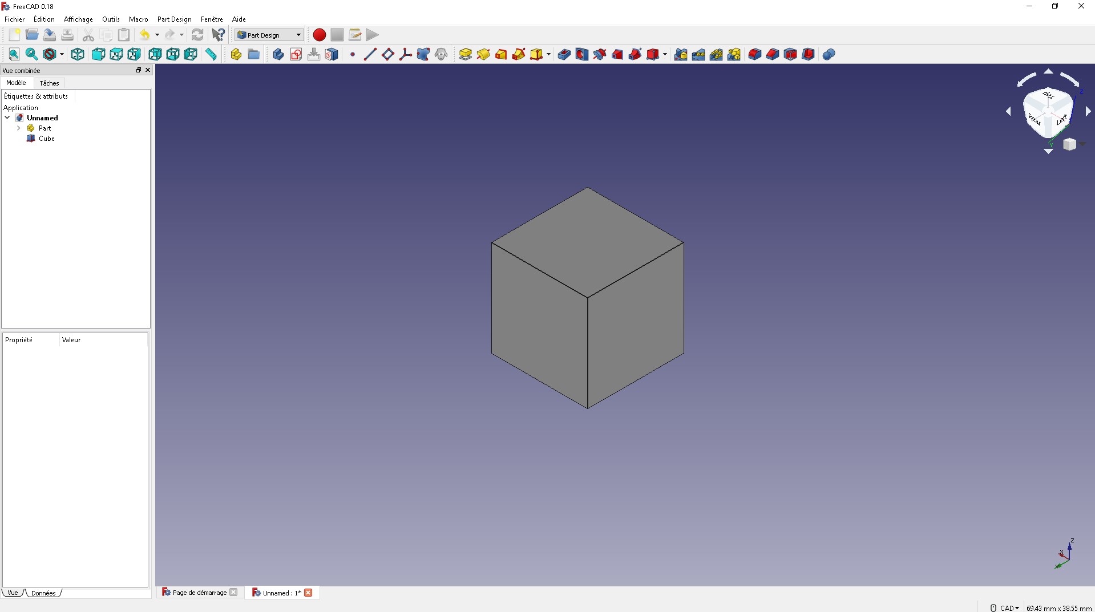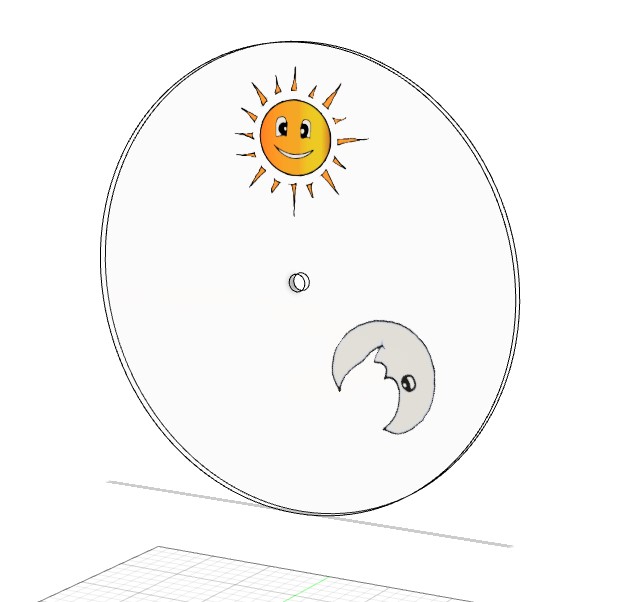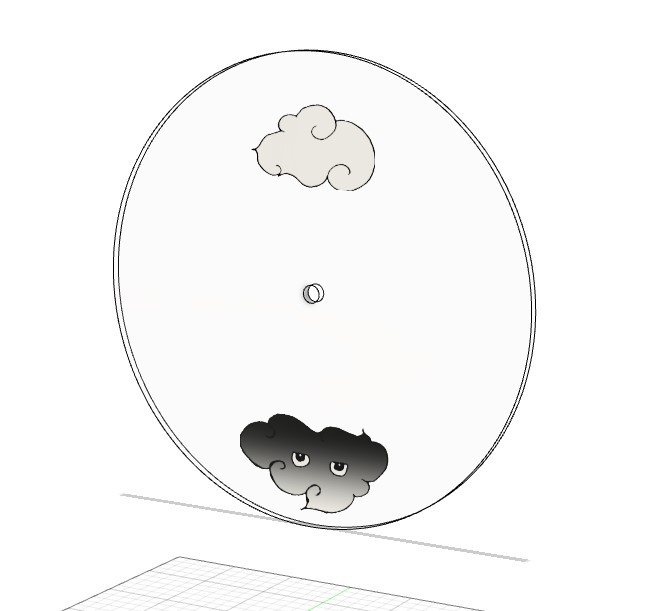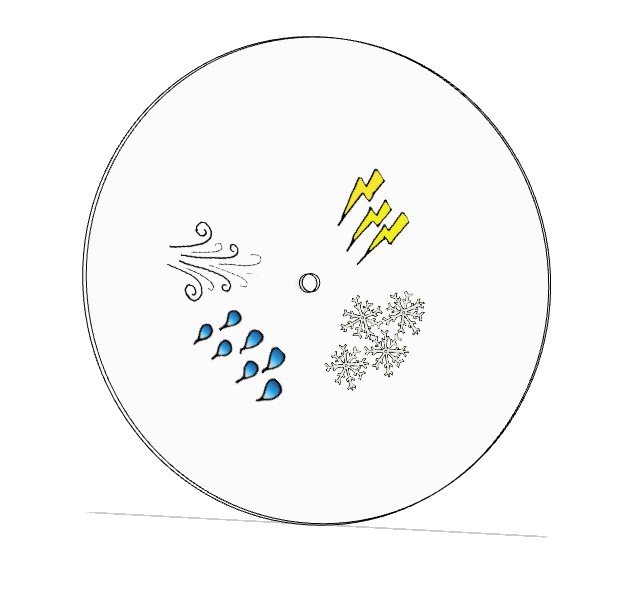Computer-Aided Design.
Definition.
Computer-aided design (CAD) is the use of computers to aid in the creation, modification, analysis, or optimization of a design.
CAD software is used to increase the productivity of the designer, improve the quality of design, improve communications through documentation, and to create a database for manufacturing.
CAD output is often in the form of electronic files for print, machining, or other manufacturing operations.
"wikipedia"
Start with 2D
On 2D computer aided design we could work with 2 different kind of graphics let's compare this:
| RASTER GRAPHICS | VECTOR GRAPHICS |
|---|---|
| They are composed of Pixels. | They are comosed of Paths. |
| In raster Graphics, refresh process is independent of the image complexity. | Vector dispays flicker when the number of primitives become too large. |
| Draw mathematical curves, polygons only by pixel approximation. | Draw continuous & smooth lines. |
| Files extensions:.BMP, .TIF, .GIF, .JPG | Files extensions:.SVG, .EPS, .PDF, .AI, .DXF |
| Draw made with GIMP a opensource raster modification SW. | Draw made with INKSCAPE a opensource vector graphics editor. |
|
|
For start this assignement i draw some symbol for my final project on a paper sheet, after that i use a scanner for numerize it in a .JPG format.
After i open it on Adobe Illustrator. to vectorizethe files, when it's vectorize i break dow & deissociate all the traces & now i could use it for what i want.
I try to use INKScape also to vectorize it, here is the result of the vectorisation:
I don't find my way on Inkscape to break down & dissociate after i vectorize & i'm not happy of the result.
I'm going back on Illustrator & i colorize the diferent pictures i draw & vectorize before:
On the video you could see how i simply colorized the Cloud by just selecting the area i want to colorize and using the "color gradient" tool.
3D Sculting
For 3D sculting i use "Scultris" it's a free part of ZBrush, a powerfull Sculting, Modeling and Painting suite.
In Scultris you start with a ball and you could crease, pinch, falten, grab this for sculting what you want.
The Plasticine modeling of this soft is very funny but need some training before a good result.
I made qwickly a dog head modeling video for show you an exemple of how sculptris works:
When you save your sculptris result it's give you a .OBJ file Here is my dog head ^^
Here is a more realistic (and a litlle bit angry) version of the "Walt-Disney" character Stitch i made on a week but i don't have captured the work on it...
Parametric Modeling
For me it's one of the most interresting part, modeling object with constrains gonna be more easy for plan the craft & the manufacturing of this object.
We have a lot of solution of parametric CAD soft, this week i try 4 of them:
Rhino 6:
Rhino is a very powerfull tool, but no easy to use & the license is (for me) expensive. I think is a great tool for architectural work not for mechanical design.
I use the free trial to test a little this CAD, & try to modelize a chest piece..... but not so conclusive
For parametric design on rhino you have to use grasshopper extensions
This extensions give you the ability to design using a fully parametric nodes workflow (Could be really interesting but without any experience on it it's oocking scary to me.)
Soldiworks & XDesign:
I already work with a old version of Solidworks and love it, i ask my instructor for the access and go to try the Web-browser version called XDesign.
On XDesign i find back the tool of Solidworks, but i'm not really enjoyed by the Web-browser effect & the depandency of a stable internet connexion to work..
Here a video i made trying to do a chest tower but failled du to internet falldown make me lose my work...
FreeCAD:
Very intersting, opensource, but not user-friendly on the first look.Where is my tool, how i can do that.....
After trying to find my way alone on FreeCAD i decide to put it on the side & after the Fabacademy spend the times to do a full curse on it & learn how to perform on it.
Fusion 360.
Finaly Fusion 360 by Autodesk is the solution i take.
For me the most User-Friendly tool, it's the most-used CAD solution used in "La Machinerie".
Autodesk leave the permissions of a free usage of this tool for "Makers" if we don't use it for a commercial use.
I follow one of the lesson Mathieu (one of the fab-manager) give to start with fusion & after it's really easy for me to made what i want ^^.
I made on it my first design for my final project & put in the design the previous pictures i made with Illustrator.
A video showing a chest game modelisation i made with fusion using different technique learned with Mathieu.
And the embedded modelisation ^^ FILES HERE
On the next video you could see more on the CAD process i use to make the Knight
The details of my workflow :
- Start by opennig a sketch and draw the profile of the base (using line & spline)
- Creating a volume with the "revolve" tool around the Z axis.
- Inserting an image using the "insert canvas" tool and place it for have the good dimensions.
- Drawing the contour of the previously import image on a sketch
- Extrude the profile using a symetry extrusions.
- I try to add some round angle but on a multiple spline profile it's quite complicate..... So forget it ^^
- And TADAAAAM, here the knight was born....
